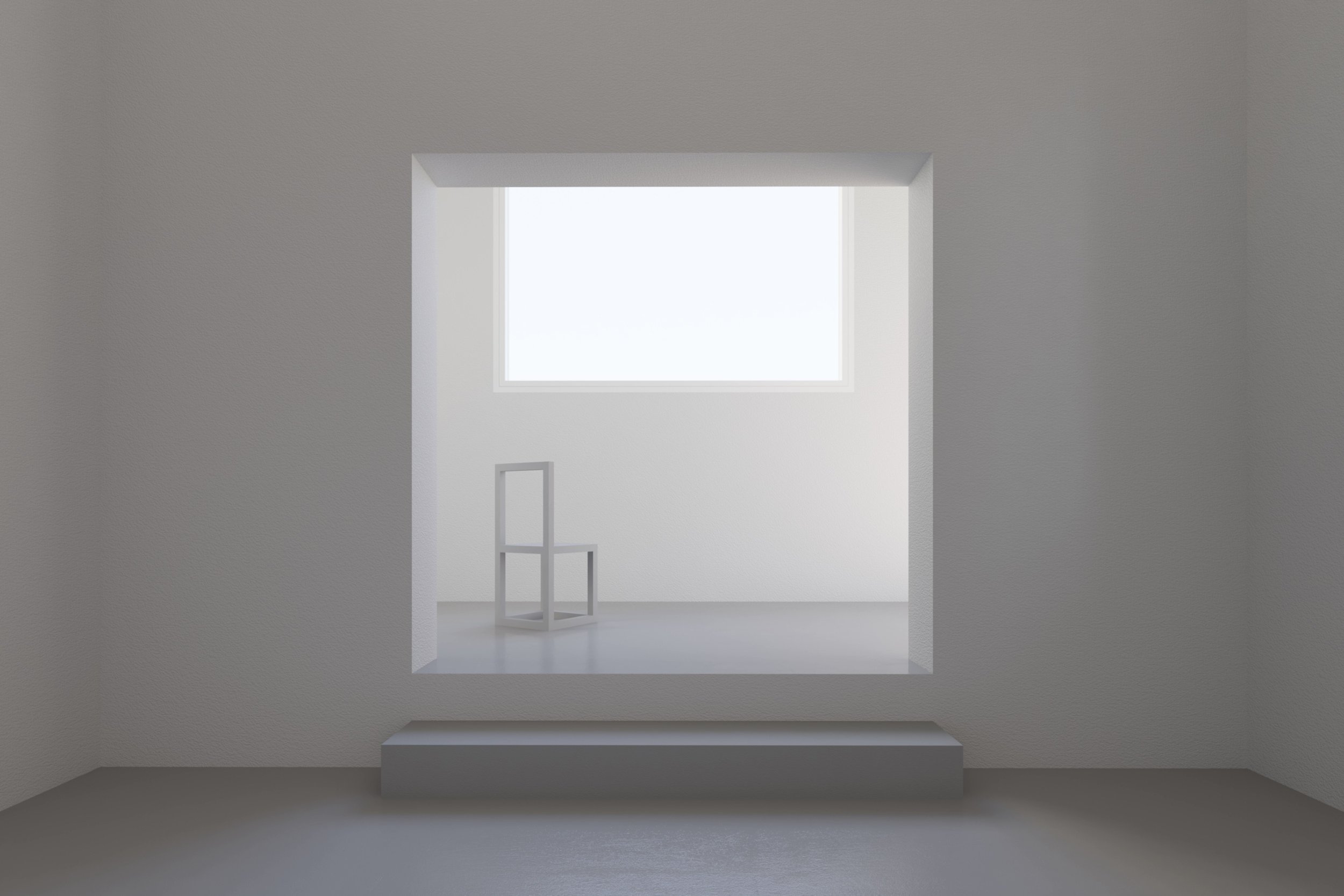Shape House
Location: Babolsar, Mazandaran, Iran
Year: 2022
The Shape House project, designed for an artist in the tranquil suburbs of Babolsar City, embodies a deft composition of a singular volume encapsulating three distinct geometries within its confines. This architectural endeavor orchestrates a harmonious sequence, where each shape delicately nestles beneath the overarching volume’s section. At the heart of this project lies the square, serving as both a workspace and a convivial meeting room. This space bridges the interior with the exterior through various windows, each varying in size, scale, and elevation. The circle, another integral shape, carves out a serene courtyard, secluded from the external environment, save for the sky above. Its windows are intentionally designed to frame the house’s initial layer rather than the natural landscape, creating a unique, introspective yard within the peripheries of the home, separate from the outer yard. The third shape, an amalgamation of two shapes, sculpts the house’s very figure, offering a quiet retreat within its bounds. This shape, along with the others, fosters a visual synergy with the exterior and among themselves, facilitated by the sliding windows that overlay the house’s primary layer of windows. Within each shape of the house, a fine interplay of two other geometries is manifested through their objects with the interstitial space between the characterized shapes and the house’s initial layer cultivates a dynamic, fluid environment. This flexibility empowers the occupant with the autonomy to reconfigure the house’s organization at will By adjusting or repositioning the objects’ type and scale, the inhabitant can seamlessly alter the spatial dynamics and aesthetic of the interior, rendering the Shape House a living canvas that responds and evolves in accordance with the changing desires and needs of its occupants.











